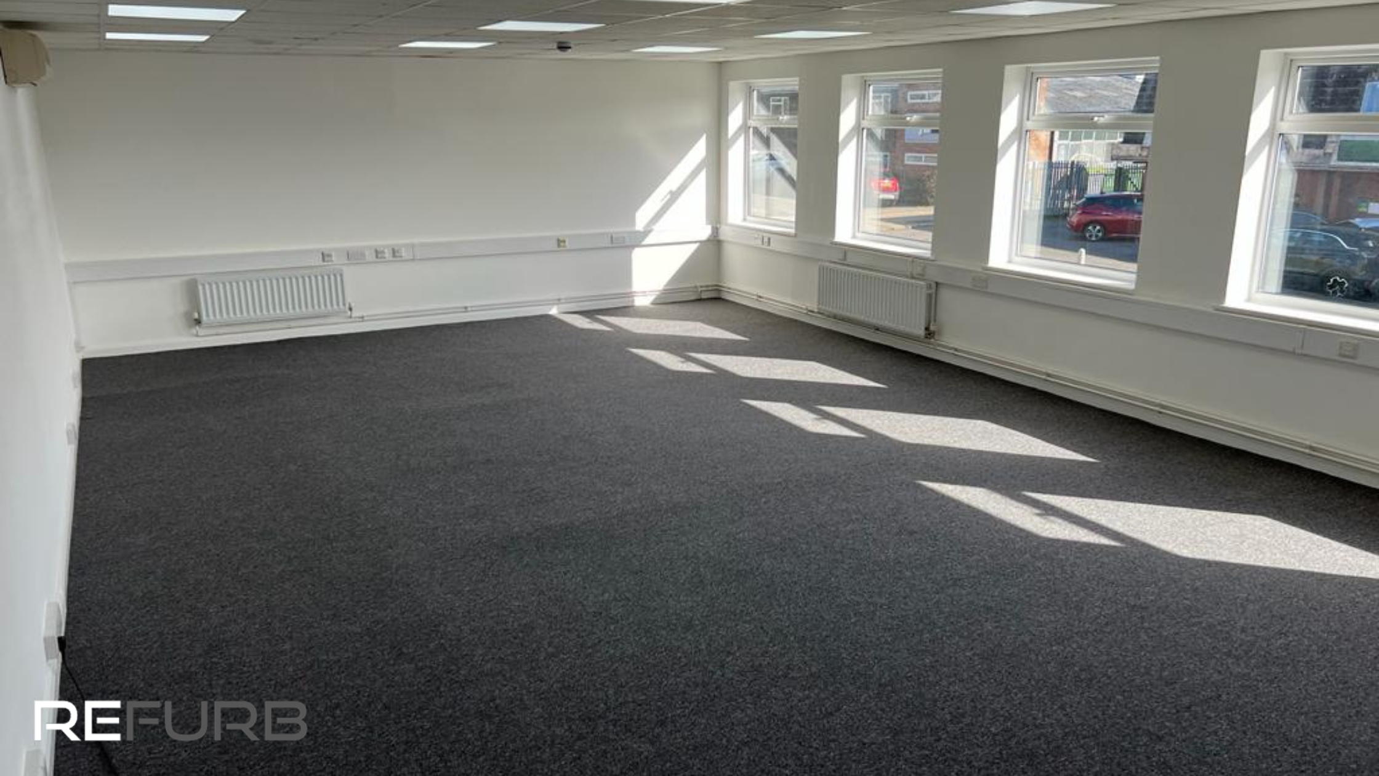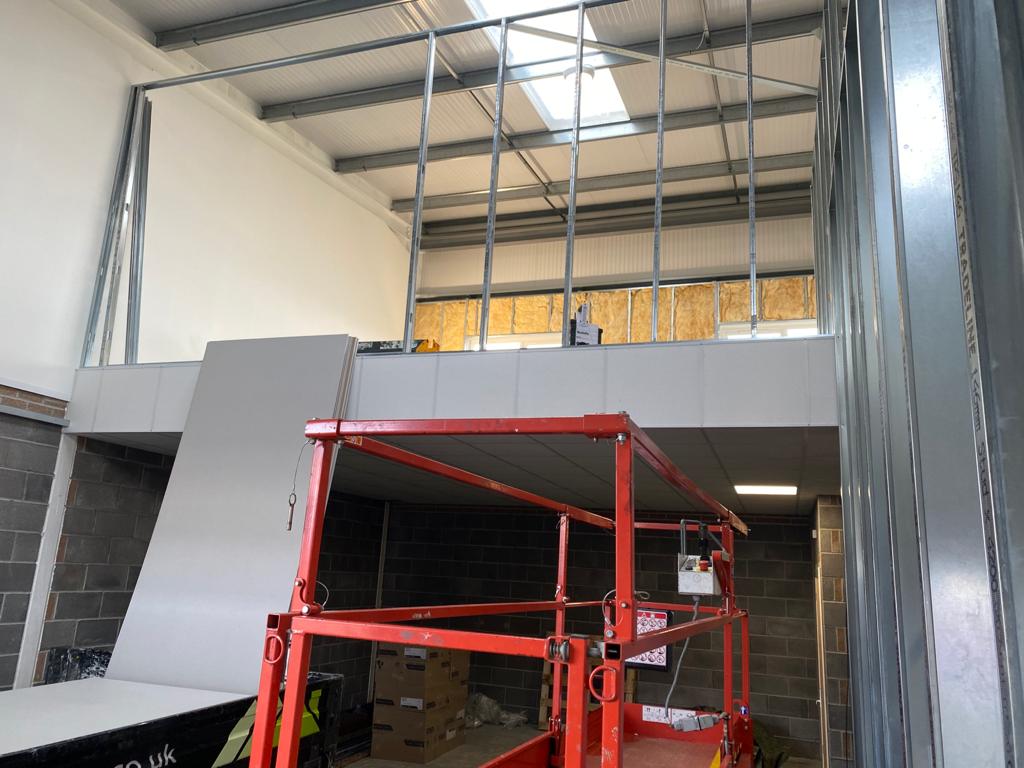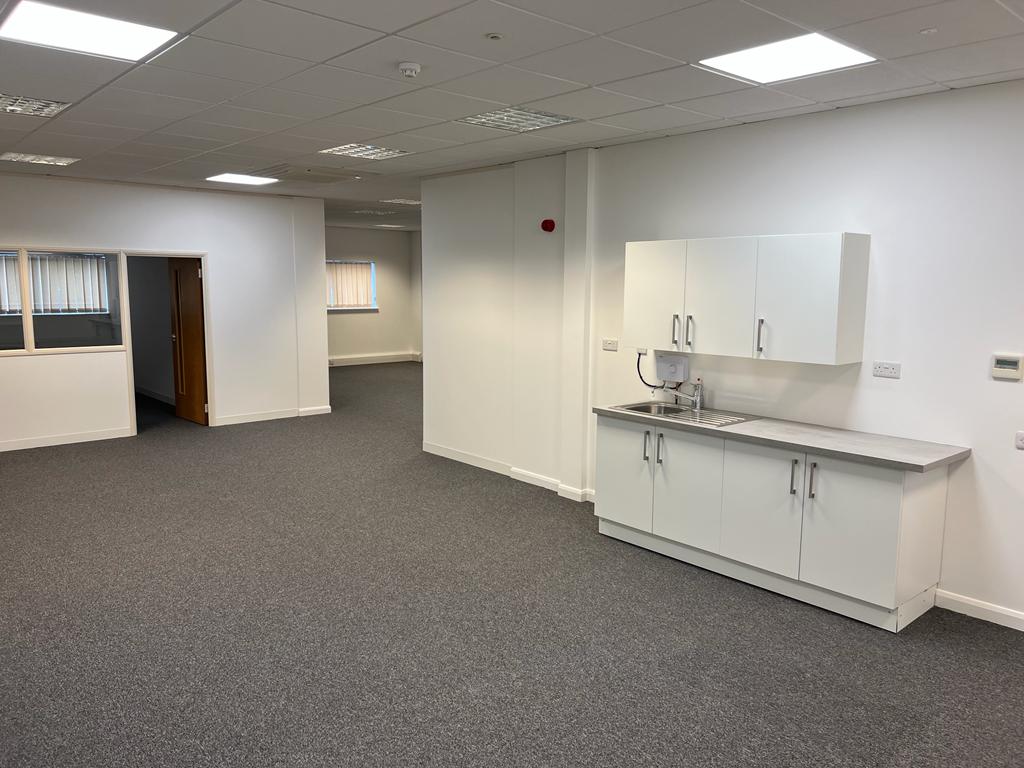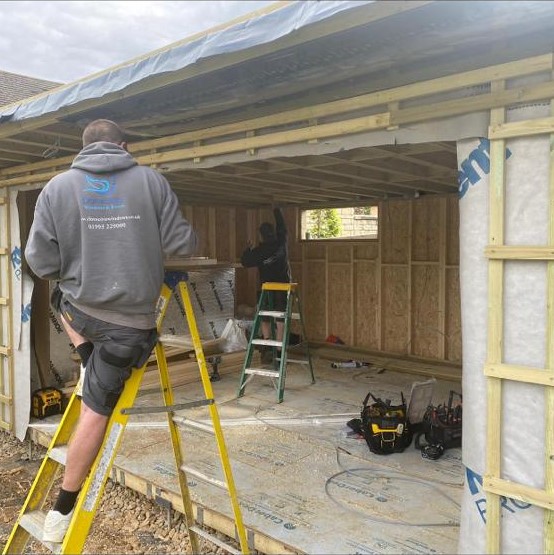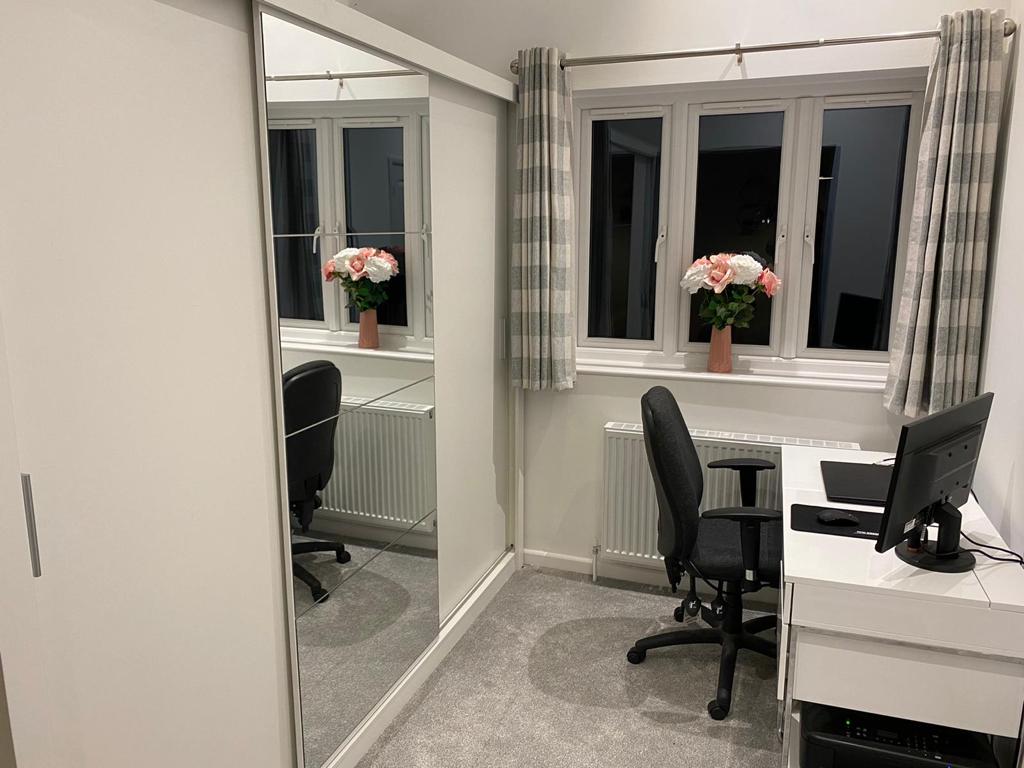Creating beautiful, yet functional office spaces is one type of major refurbishment project we’re known for (other than centres for education), especially when the office is part of a warehouse refurbishment or on a newly installed mezzanine floor.
We see many businesses take on a warehouse let that needs an office space added, and we therefore hear a lot of questions too. So, we’ve collated the most frequently asked questions about office refurbishment and fit out into one useful blog…
What’s the difference between an office refurbishment and fit out?
You can think of the difference between refurbishment and fit out as two levels of impact. Refurbishment has a significantly higher impact on the structure of the space, including changes to the walls, floors, windows, plumbing and other major elements. Whereas fit out is a lower level of impact and focuses on the installation of furniture, kitchens, temporary walls and partitions, carpets and other decorative elements.
If you are considering adding a mezzanine office, or removing walls and changing windows this would be classed as refurbishment, but changing the lay out of the existing space would be considered fit out.
What are the key benefits of a refurbishment?
Essentially when you refurbish, you are either creating an office out of nothing as in the case of warehouse mezzanines, or you’re making your existing office more functional and accessible, more economical and/or more sustainable. Perhaps you need to replace poor structures or create more natural light, install better heating or reactive LED lighting.
Another example would be that open plan offices are becoming less attractive places to work from as neurodiversity has come into the consideration of employers, and the need to create individual offices and quiet spaces has taken the limelight. Construction of walls and the placement of new windows actually makes an office more accessible to staff.
What are the key benefits of an office fit out?
Fit out gives your interior design a new look and makes the flow of people traffic better. And in backlash to the fully working from home model the pandemic enforced it’s also part of creating an attractive environment for people to work from and creates a great impression on visitors and potential clients.
Replacing areas such as tired and worn kitchens and bathrooms makes for a more hygienic and overall, a more pleasant place to be and demonstrates your care as an employer over staff wellbeing.
Can I turn a warehouse into an office?
Yes! You can turn any space into an office, and we’ve helped clients to do this from tiny projects such as installing an office in spare loft space, building a purpose built garden office, and right up to large warehouse ground floor installations and mezzanine constructions.
Do I need planning permission for office refurbishment or fit out?
If your office refurbishment requires altering, installing or moving fire escapes, installing or moving walls or making other major structural changes, then you are likely to need planning permission and building regulations governance.
If the fit out project is not structural then it will come under permitted development rights and full planning permission will not be required. A lot of it depends on what ‘class’ your development comes under.
Your principal contractor can help you decide when planning permission will be required and will handle the coordination of all that for you, including building and fire regulation inspections.
Will I need to manage the project myself?
That’s a personal choice. You will not be required to manage a refurbishment or fit out project yourself, but you may find it more interesting than you think! You will however be required to work closely with your principal contractor on decision making during the planning part of the refurb process, and in the event of plans changing, which can happen from time to time.
What’s the difference between a Cat-A and Cat-B fit out?
After refurbishment, you can opt to finish the project to a Category-A standard. This means your space is completed to a basic level and lacks the finer details of fit out such as carpets and paint.
Suspended ceilings, work surfaces, bathroom furniture, electrics and network points for example, will all be there, ready for you to finish the job.
Category-B unsurprisingly finishes the project to a ‘turnkey’ standard, meaning you and your staff can rock up with laptops and lunchboxes in a fully branded office, and get to work!
Is there anything we haven’t covered in this blog that you’d still like to know?
We welcome enquiries to the office on either admin@refurb-pr.co.uk 01993 685998, or feel free to browse the rest of the website.

